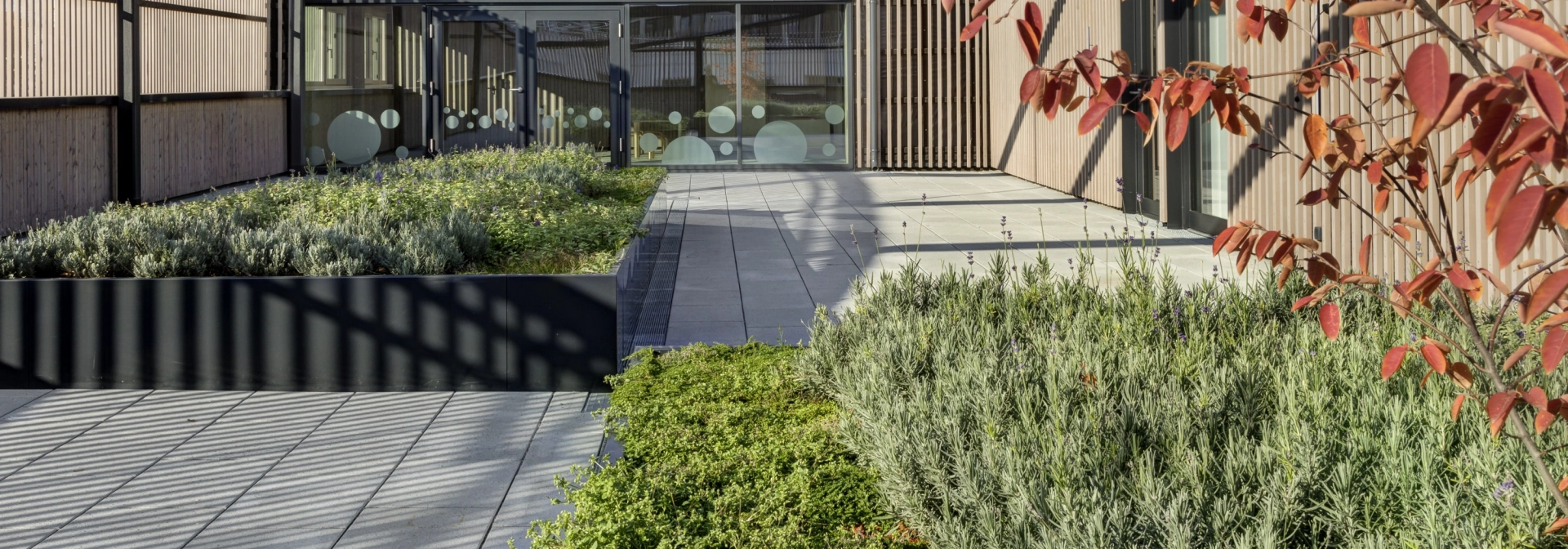

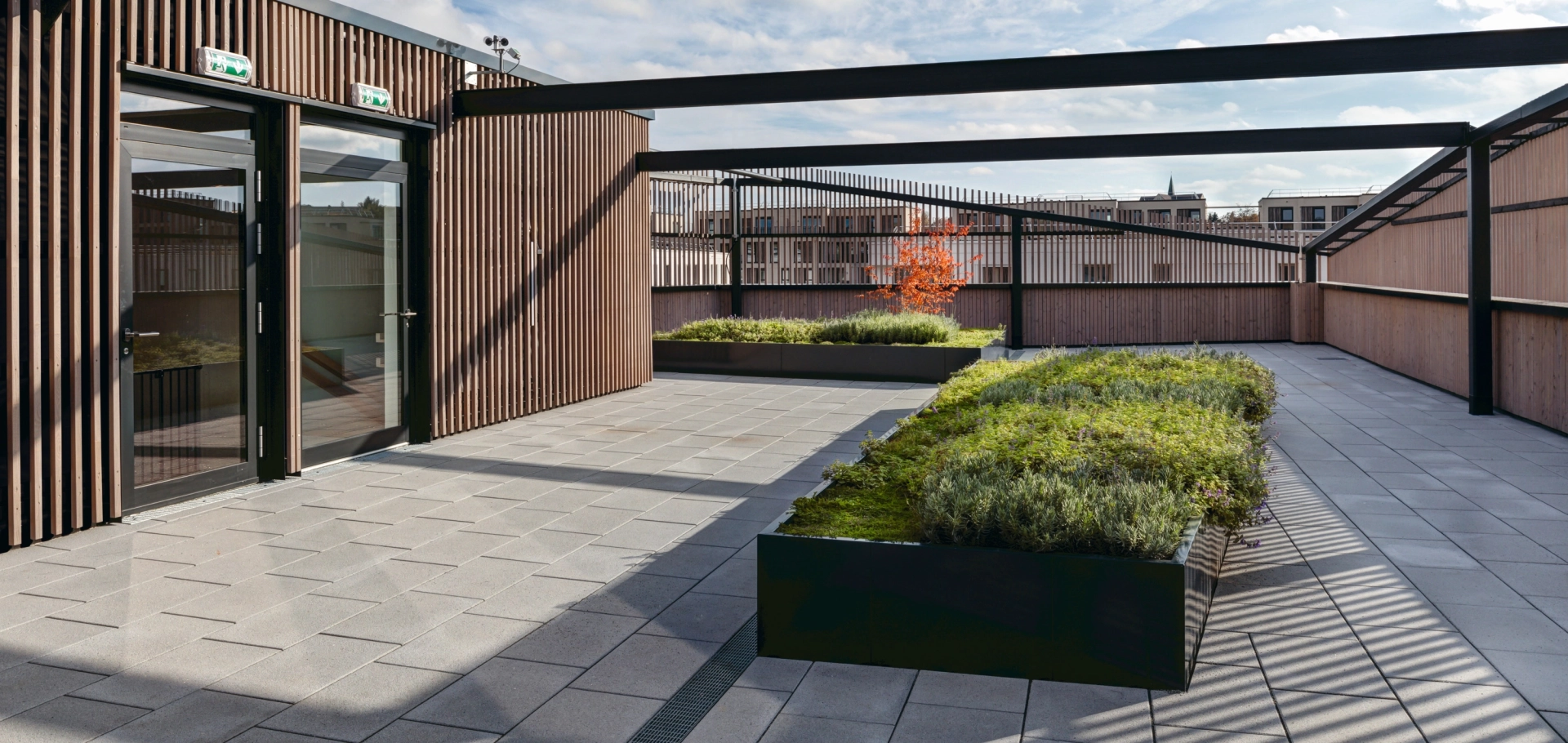
GODELMANN offers a wide range of paving stones and slabs to meet different requirements in different areas of application. From roof terraces and driveways to underground garages and patios - our products offer technical, ecological and aesthetic solutions. With a holistic approach and consideration of commonalities, buildable areas can be optimally designed.
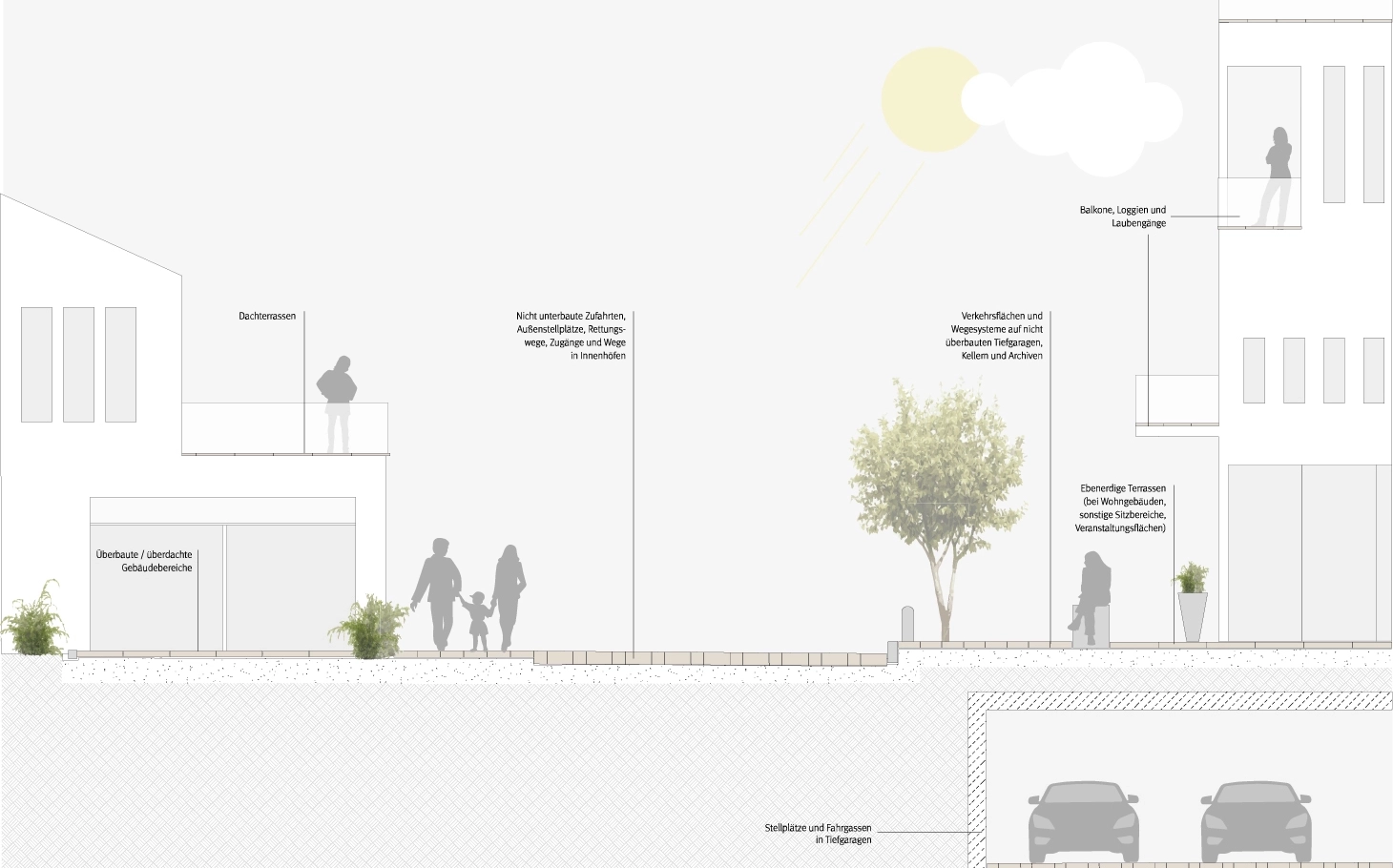
Instead of monolithic concrete surfaces, infiltration-capable concrete paving can also be used in underground garages. Due to their location in the ground and possible proximity to groundwater, proactive surface coverings with groundwater protection should be installed here. The proWater system from GODELMANN has been specially developed for the treatment and infiltration of rainwater runoff. A DIBt-tested additional function with general type approval.
The integration of environmental aspects into the design and operation of underground car parks demonstrates a responsible and future-oriented understanding of planning.

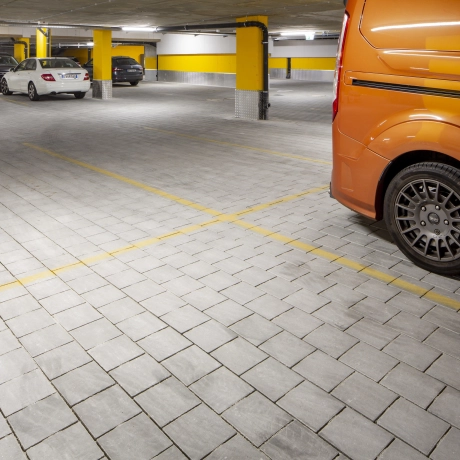
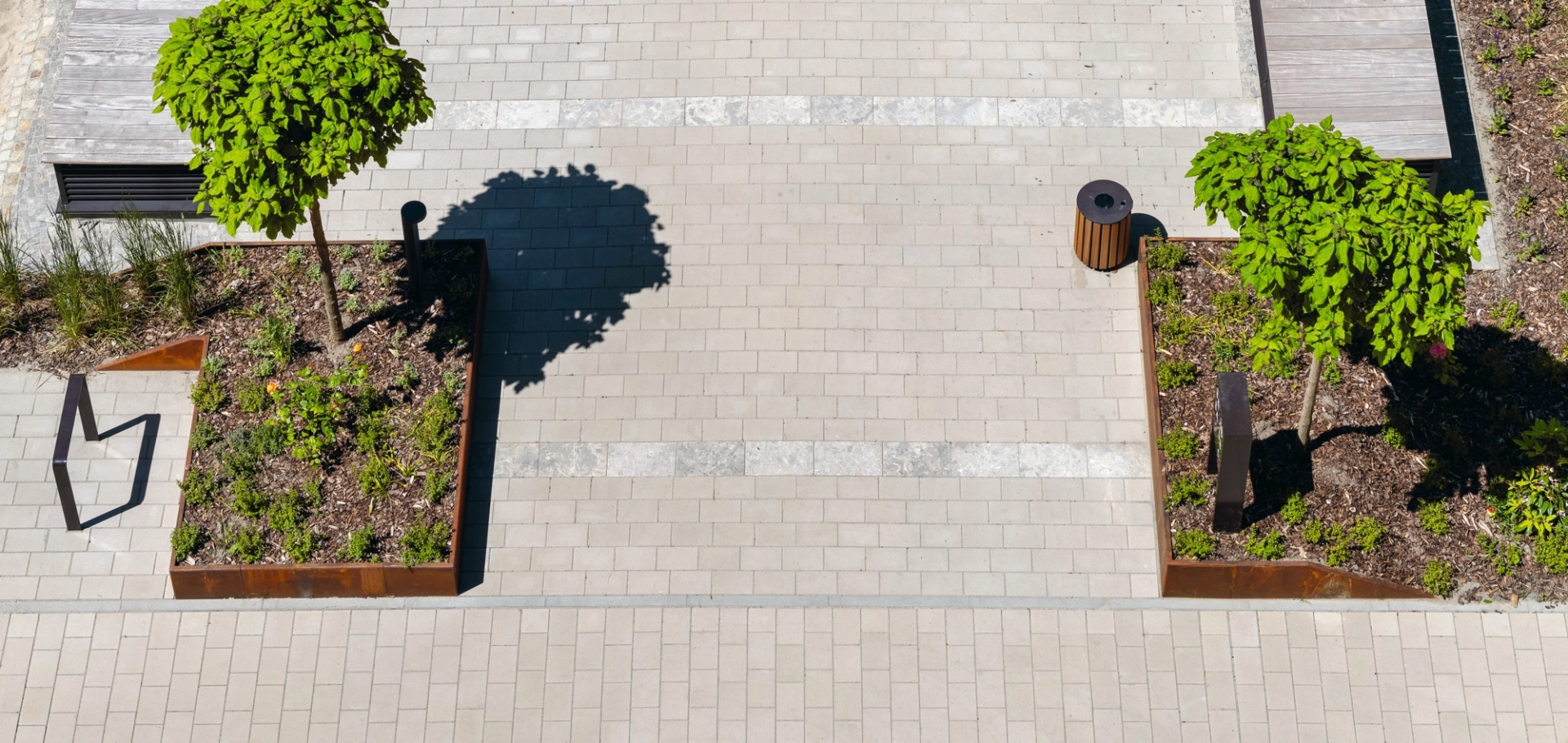
For the planning of paving on underbuilt areas (cellars, archives, underground garages, etc.), the use (traffic, possibly fire department or pure pedestrian use) and the design of the roof (external, internal or non-insulated ceiling) must be taken into account when assessing the structure of the paving surfaces.
Concrete paving stones and slabs are suitable for all areas of application and load requirements.
Many of our paving systems and slabs are available with the same colors and surface finishes to create a uniform design. Depending on the intended use and planned load, the fixing elements are generally required in different thicknesses or can also be provided with additional proactive properties. We would be happy to advise you on the specific requirements of your particular projects.
All traffic areas should be designed to allow seepage in the interests of decentralized drainage. To ensure that no harmful substances enter the groundwater, proactive surface coverings with groundwater protection should also be used here. These coverings provide an effective barrier to protect the groundwater from contamination by oil or chemical residues, for example.
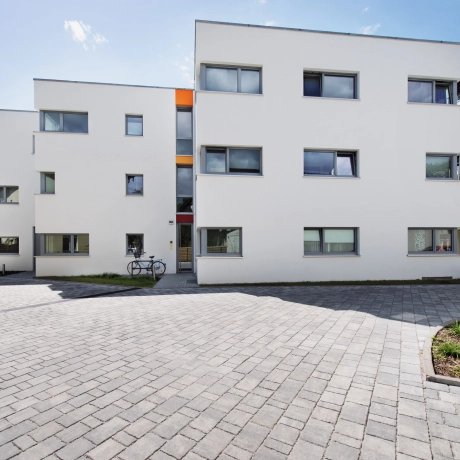
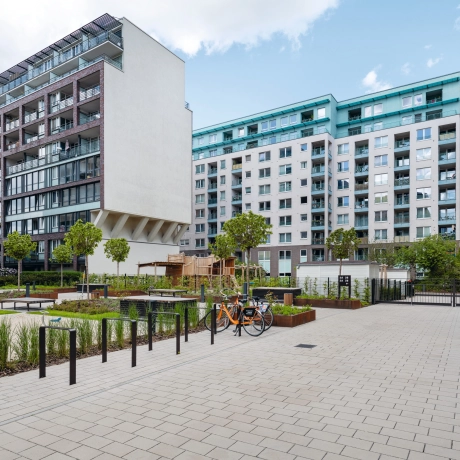
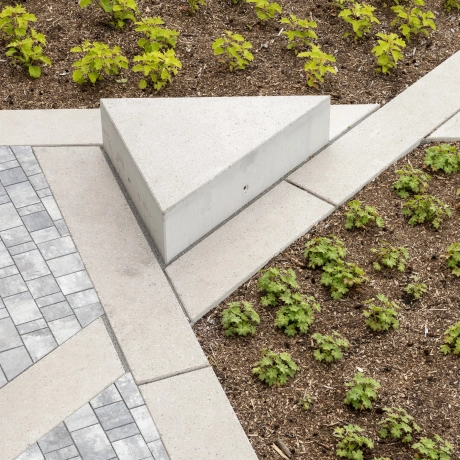
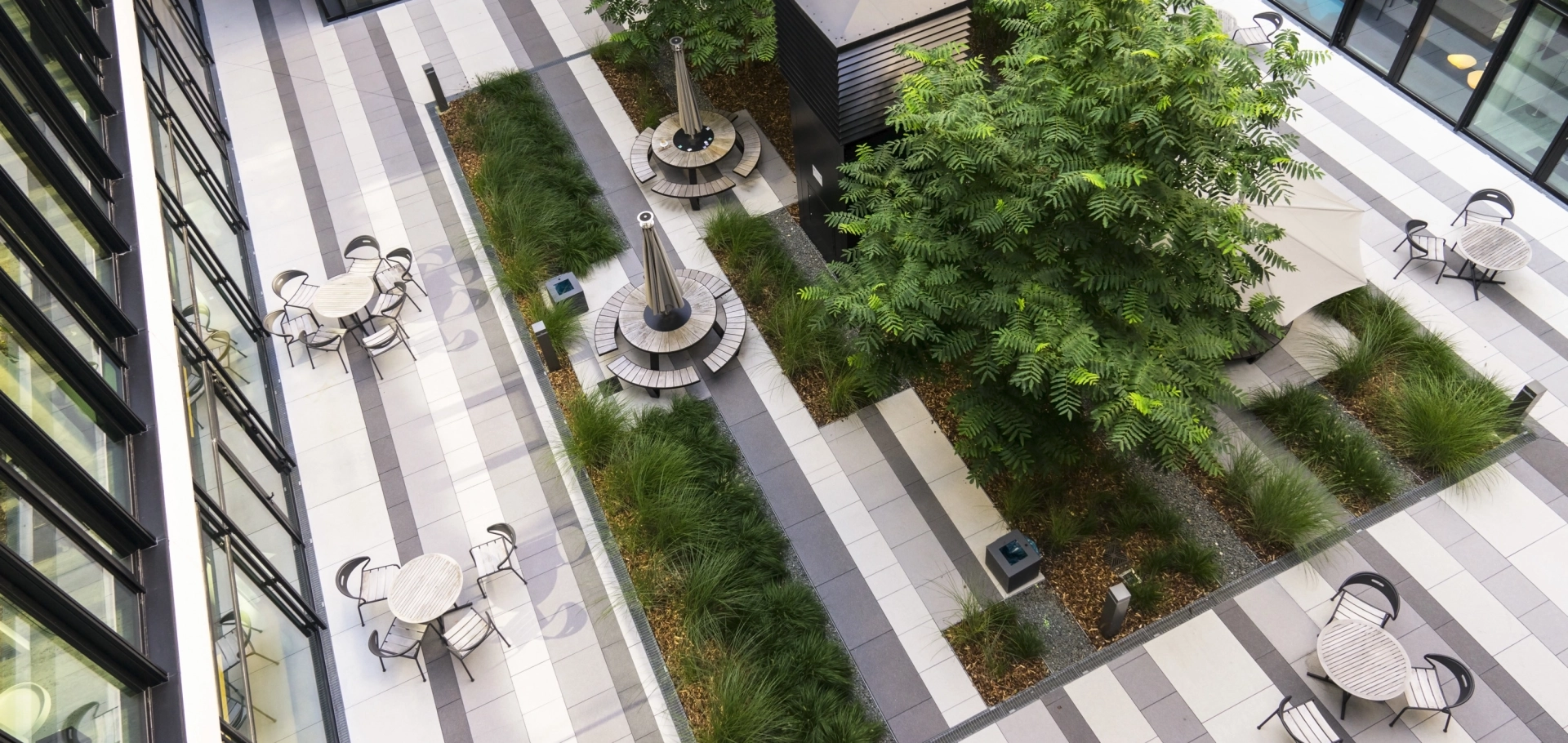
For the design of terraces with concrete paving stones and slabs, a wide range of formats in many colors and surface finishes are available, primarily in thicknesses of 3 cm, 4 cm, 5 cm and 6 cm.
Smooth transitions from the inside to the outside can also be realized on request. For example, the same format can be used with different thicknesses in such a way that joint patterns develop continuously from the inside to the outside. It goes without saying that use-specific requirements can be taken into account here, e.g. indoor panels with a coating and outdoor panels without a coating but with adapted anti-slip properties.
The formats can also be selected with greater thicknesses for private or public use. For example, it may be necessary for outdoor terraces of cafés to be accessible to delivery vehicles. For such public terraces, but also in private areas, it is possible to use the proactive property proClean to protect the surface from soiling.
In the case of built-over courtyard access roads, it must be taken into account whether these areas have a basement. The formats must be selected in relation to the traffic load. In the case of exclusively pedestrian use, the same tile formats can be selected as for balconies and loggias. As there is generally no weathering in these areas, this must be taken into account when selecting the joint and bedding materials (e.g. bonded joint closure).
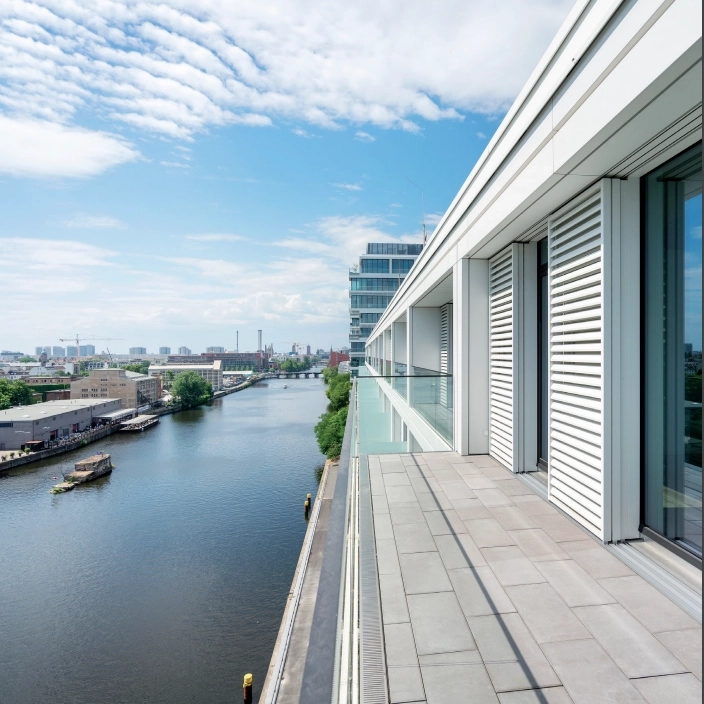
The use of surface coverings on balconies, loggias and arcades offers an extremely flexible design option. The formats can be adapted to the size and shape of the respective outdoor areas, allowing for a customized and harmonious look.
Another advantage is that the same formats can be used for both the outdoor areas and the adjoining interior spaces. The possibility of choosing different thicknesses of the elements allows seamless transitions from outside to inside, creating a uniform and consistent appearance.
New designs such as flat roofs create new areas to spend time. A wide variety of formats, including large-format slabs, are available for a wide range of applications, whether for private or public roof terraces. Thin slabs (D ≥ 3.0 cm) have low surface loads in terms of the load-bearing capacity of the structure. In some areas, thicker slabs of the same format can also be selected if this is necessary due to wind suction. The thickness requirement may vary depending on the height of the structure.
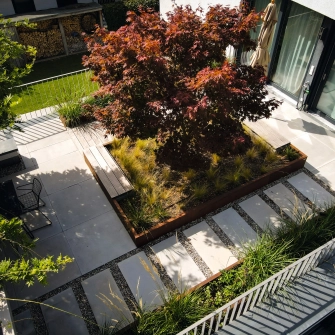
The GDM.MASSIMO ruvido slab gives the roof terrace a unique aesthetic and natural beauty thanks to its linear design. In addition, its non-slip surface ensures a secure grip.
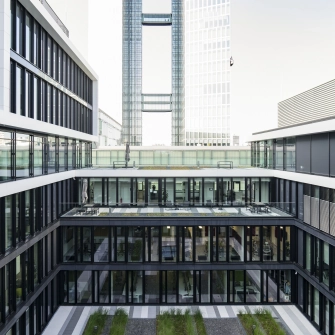
GDM.SCADA finerro in various colors creates a modern and appealing atmosphere in the outdoor area. Characteristic style in harmony with functionality.
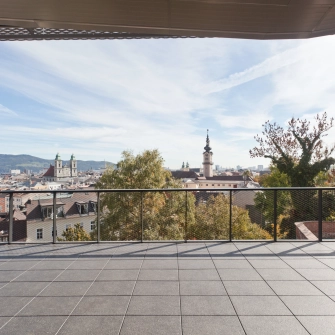
The GDM.CASADO finerro paving is perfect for designing stylish and durable roof terraces. The generous dimensions open up creative freedom when planning and implementing unique concepts.
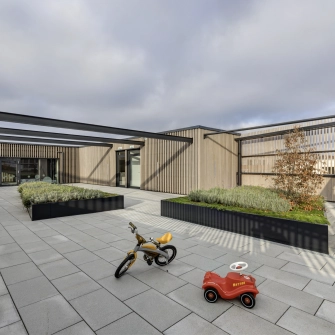
The minimalist GDM. GARDEN light patio slabs are simple and elegant. With clear lines and a timeless design, they fit seamlessly into any outdoor design.
Our standard range already offers many facets of color, form, function and texture. On request, our stone laboratory can also develop individual small series from an order size of 300 m².
For detailed information on planning, execution, load-bearing capacity and the various surfaces of paving and slab coverings, we recommend you take a look at our brochure "Surface design around the building".
There you will find comprehensive details and helpful information to help you plan your surfaces. Find out more about the wide range of options and properties of our products to help you make the best choice for your requirements.