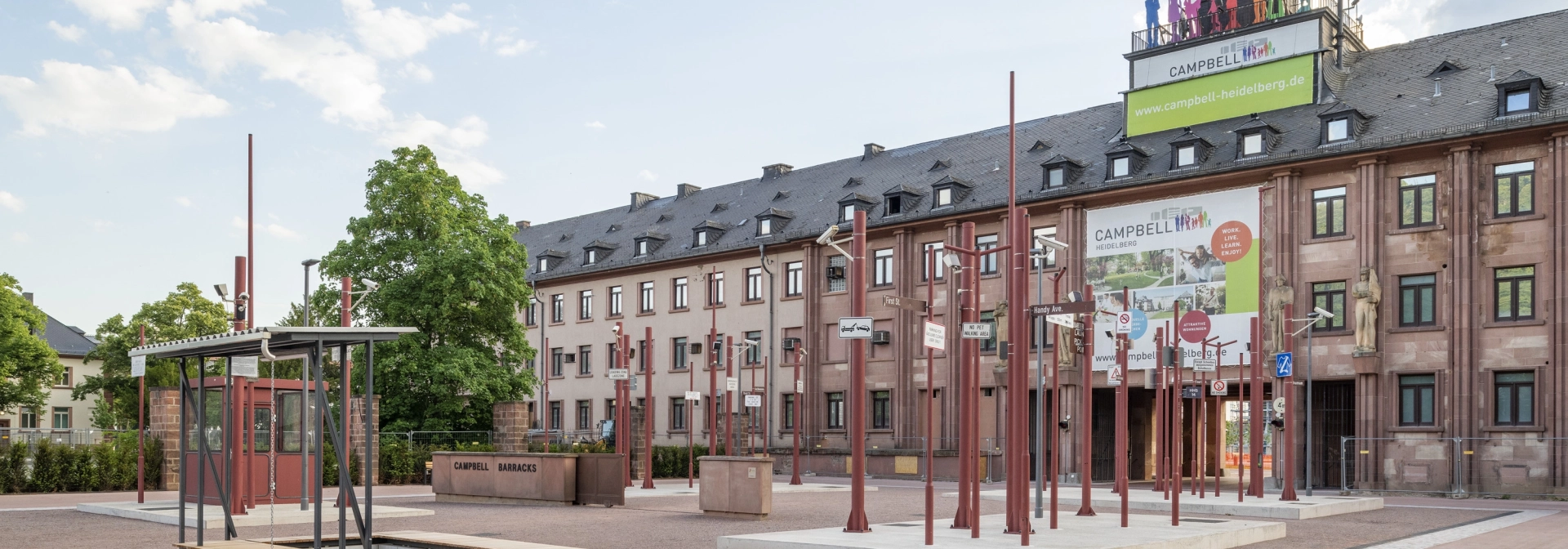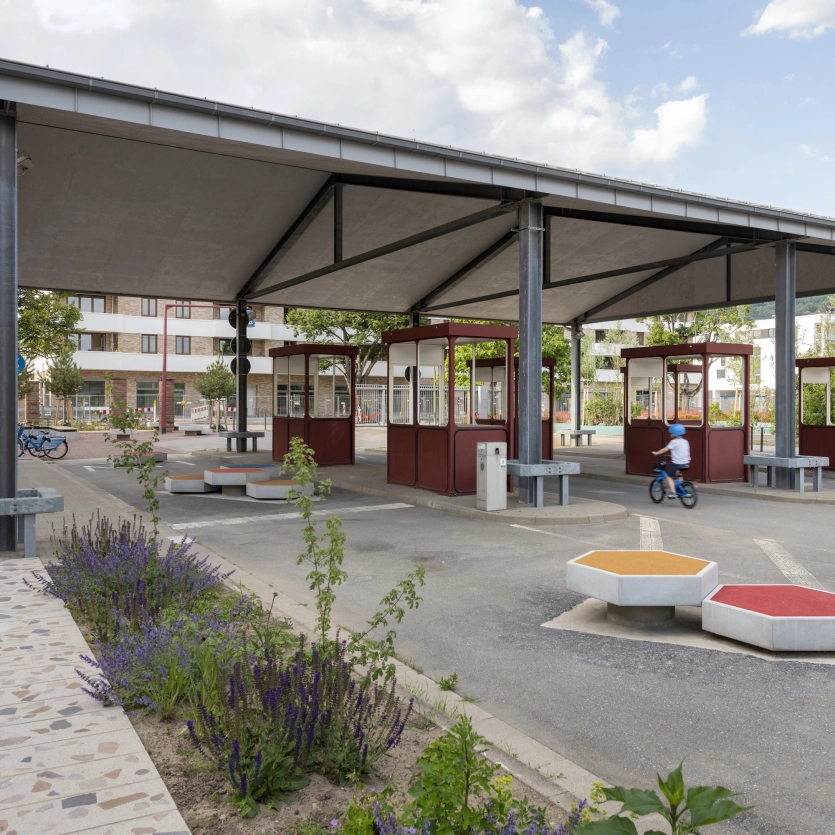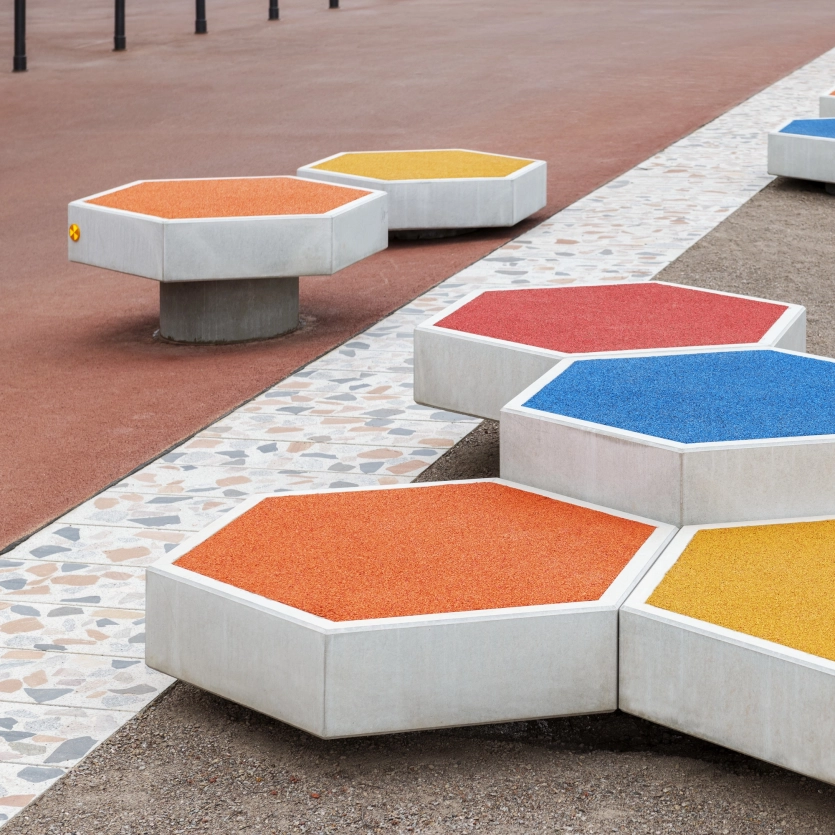

Planning
Robin Winogrond with Studio Vulkan
faktorgruen Heidelberg
Products used
Go to product GDM.MASSIMO
Go to product GDM.MASSIMO seat

Responsible for the planning of the new green space was the Zurich office Studio Vulkan led by landscape architect Robin Winogrond and faktorgruen from Heidelberg. The redesign makes the new park and its history accessible and opens up the area to everyone for the first time in its history.
In the past, the historic site was a US Army base, among other things. The redesign of the six-hectare area does not hide the eras that shaped the site. The relics of the past are still visible - renovated, recycled and reinterpreted. Today, the "Other Park" invites visitors to linger, exercise and play. A central concern of the project was the implementation of sustainable principles, in particular through the use of recycled materials.

Visitors are guided through the area by the so-called "Red Ribbon": It connects all locations and central squares. In the paving slabs, the concrete slabs and bricks formerly used there were recycled as high-quality high-grade chippings.
The porphyry stones were placed in the formwork by hand in our manufactory and immortalized in high-density concrete. The visible surfaces were then polished to create the unique character of oversized terrazzo surfaces and integrate the history into the design. The red band is lined with colored seating cubes, which not only invite people to linger, but can also be used as play and sports equipment.