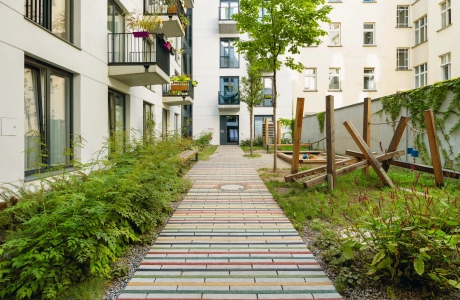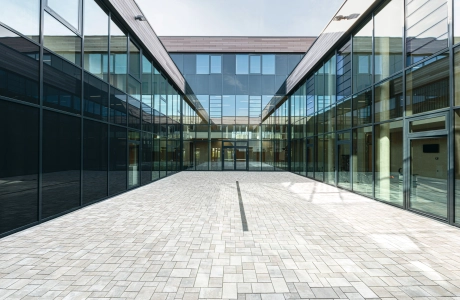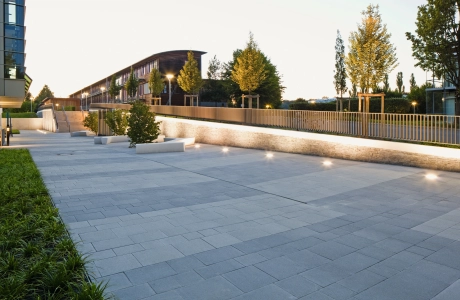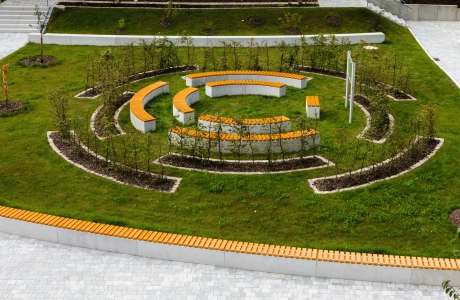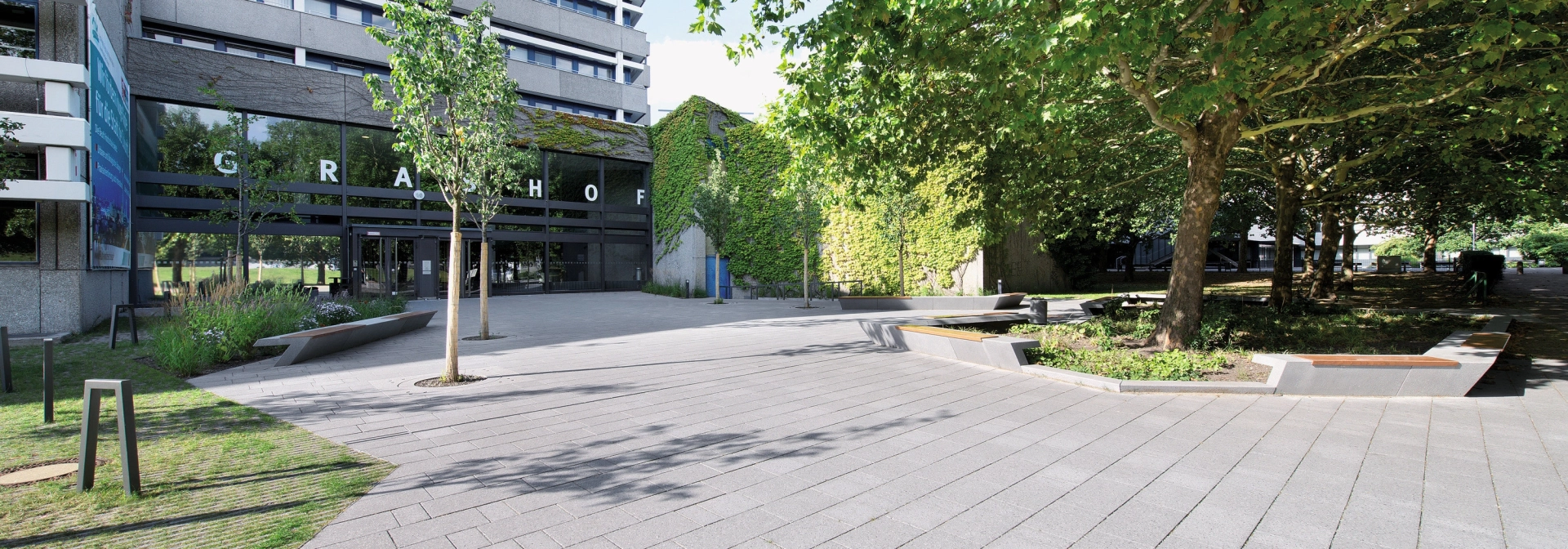
Schools and educational institutions
Beuth University of Applied Sciences, Berlin
The open space concept at the so-called Grashof building of the university of applied sciences is characterized by the differentiated materialization in the uniform colour language titanium grey. The core area is covered with GDM.SCADA paving slabs in rows of four, while the old trees and the edges of the square are framed and flanked by 7-shaped seating elements. The independent, yet statically tricky design was realized in the manufactory with high-performance concrete. Edging stones in the shape of the seating furniture as well as custom-made tree discs and grass stones in the same color scheme round off the harmonious arrangement.
